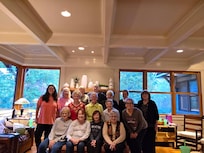10/10 Excelente
Robin F.
1 de ene de 2026
Aspectos positivos: Limpieza
Robin F.
Se alojó 4 noches en diciembre de 2025



















No, este alojamiento no admite mascotas.
El alojamiento cuenta con estacionamiento propio.
La salida se realiza a las 10:00.
Esta casa de vacaciones de Montreat se encuentra a quince minutos a pie de Ten Thousand Villages, Parque Robert Lake y Patricia Cornwell Tennis Center. Bosque nacional Pisgah y White Horse Black Mountain también están a menos de 5 kilómetros.
